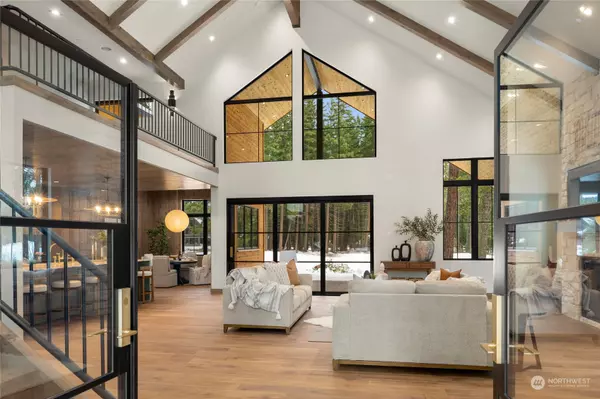1211 Pinegrass LOOP Cle Elum, WA 98922
5 Beds
5.5 Baths
5,231 SqFt
OPEN HOUSE
Sat Jan 18, 11:00am - 2:00pm
UPDATED:
01/18/2025 03:10 AM
Key Details
Property Type Single Family Home
Sub Type Residential
Listing Status Active
Purchase Type For Sale
Square Footage 5,231 sqft
Price per Sqft $573
Subdivision Suncadia
MLS Listing ID 2298366
Style 18 - 2 Stories w/Bsmnt
Bedrooms 5
Full Baths 5
Half Baths 1
Construction Status Completed
HOA Fees $220/mo
Year Built 2024
Annual Tax Amount $7,513
Lot Size 0.480 Acres
Property Description
Location
State WA
County Kittitas
Area 948 - Upper Kittitas County
Rooms
Basement None
Main Level Bedrooms 1
Interior
Interior Features Bath Off Primary, Ceramic Tile, Double Pane/Storm Window, Dining Room, Fireplace, Jetted Tub, Loft, SMART Wired, Vaulted Ceiling(s), Walk-In Closet(s), Walk-In Pantry, Water Heater, Wet Bar
Flooring Ceramic Tile, Engineered Hardwood, Stone
Fireplaces Number 2
Fireplaces Type Gas
Fireplace true
Appliance Dishwasher(s), Double Oven, Disposal, Microwave(s), Refrigerator(s), Stove(s)/Range(s)
Exterior
Exterior Feature Stone
Garage Spaces 3.0
Community Features Athletic Court, CCRs, Club House, Gated, Golf, Park, Playground, Trail(s)
Amenities Available Electric Car Charging, Gas Available, Gated Entry, Patio
View Y/N Yes
View Golf Course, Territorial
Roof Type Composition
Garage Yes
Building
Lot Description Adjacent to Public Land, Dead End Street, Drought Res Landscape, Paved
Story Two
Builder Name Woodridge Custom Homes
Sewer Sewer Connected
Water Community, Private
Architectural Style Northwest Contemporary
New Construction Yes
Construction Status Completed
Schools
Elementary Schools Cle Elum Roslyn Elem
Middle Schools Walter Strom Jnr
High Schools Cle Elum Roslyn High
School District Cle Elum-Roslyn
Others
Senior Community No
Acceptable Financing Cash Out, Conventional
Listing Terms Cash Out, Conventional






